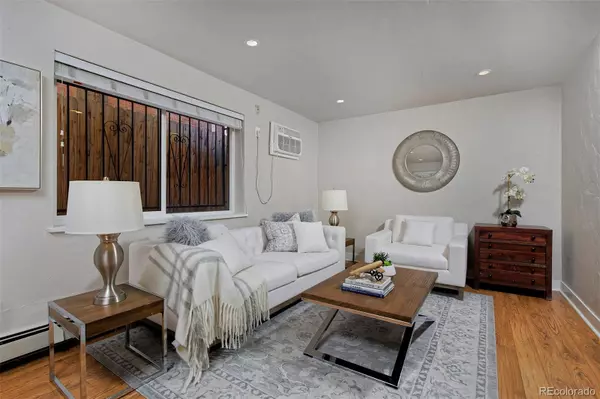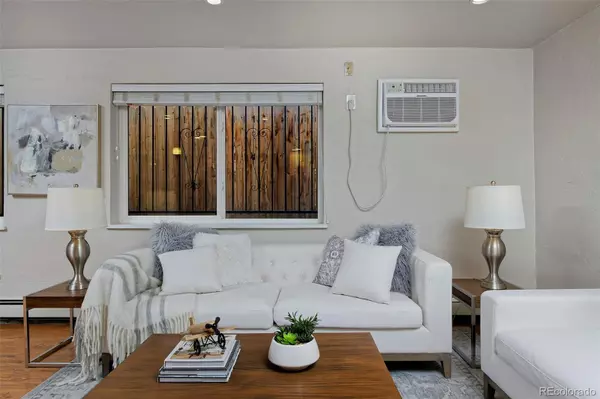2 Beds
1 Bath
948 SqFt
2 Beds
1 Bath
948 SqFt
Key Details
Property Type Condo
Sub Type Condominium
Listing Status Active
Purchase Type For Sale
Square Footage 948 sqft
Price per Sqft $389
Subdivision Rohlfings Sub
MLS Listing ID 3452623
Style Contemporary
Bedrooms 2
Full Baths 1
Condo Fees $207
HOA Fees $207/mo
HOA Y/N Yes
Abv Grd Liv Area 948
Originating Board recolorado
Year Built 1963
Annual Tax Amount $1,399
Tax Year 2023
Property Sub-Type Condominium
Property Description
Location
State CO
County Denver
Zoning G-MU-3
Rooms
Main Level Bedrooms 2
Interior
Interior Features Ceiling Fan(s), Eat-in Kitchen, No Stairs, Quartz Counters
Heating Baseboard, Hot Water
Cooling Air Conditioning-Room
Flooring Tile, Wood
Fireplace N
Appliance Dishwasher, Dryer, Microwave, Oven, Range, Refrigerator, Washer
Laundry In Unit
Exterior
Utilities Available Cable Available, Electricity Connected, Internet Access (Wired), Natural Gas Available, Phone Available
Roof Type Composition
Total Parking Spaces 1
Garage No
Building
Lot Description Near Public Transit
Foundation Slab
Sewer Public Sewer
Water Public
Level or Stories One
Structure Type Brick
Schools
Elementary Schools Teller
Middle Schools Morey
High Schools East
School District Denver 1
Others
Senior Community No
Ownership Individual
Acceptable Financing Cash, Conventional
Listing Terms Cash, Conventional
Special Listing Condition None

6455 S. Yosemite St., Suite 500 Greenwood Village, CO 80111 USA
"My job is to find and attract mastery-based agents to the office, protect the culture, and make sure everyone is happy! "






