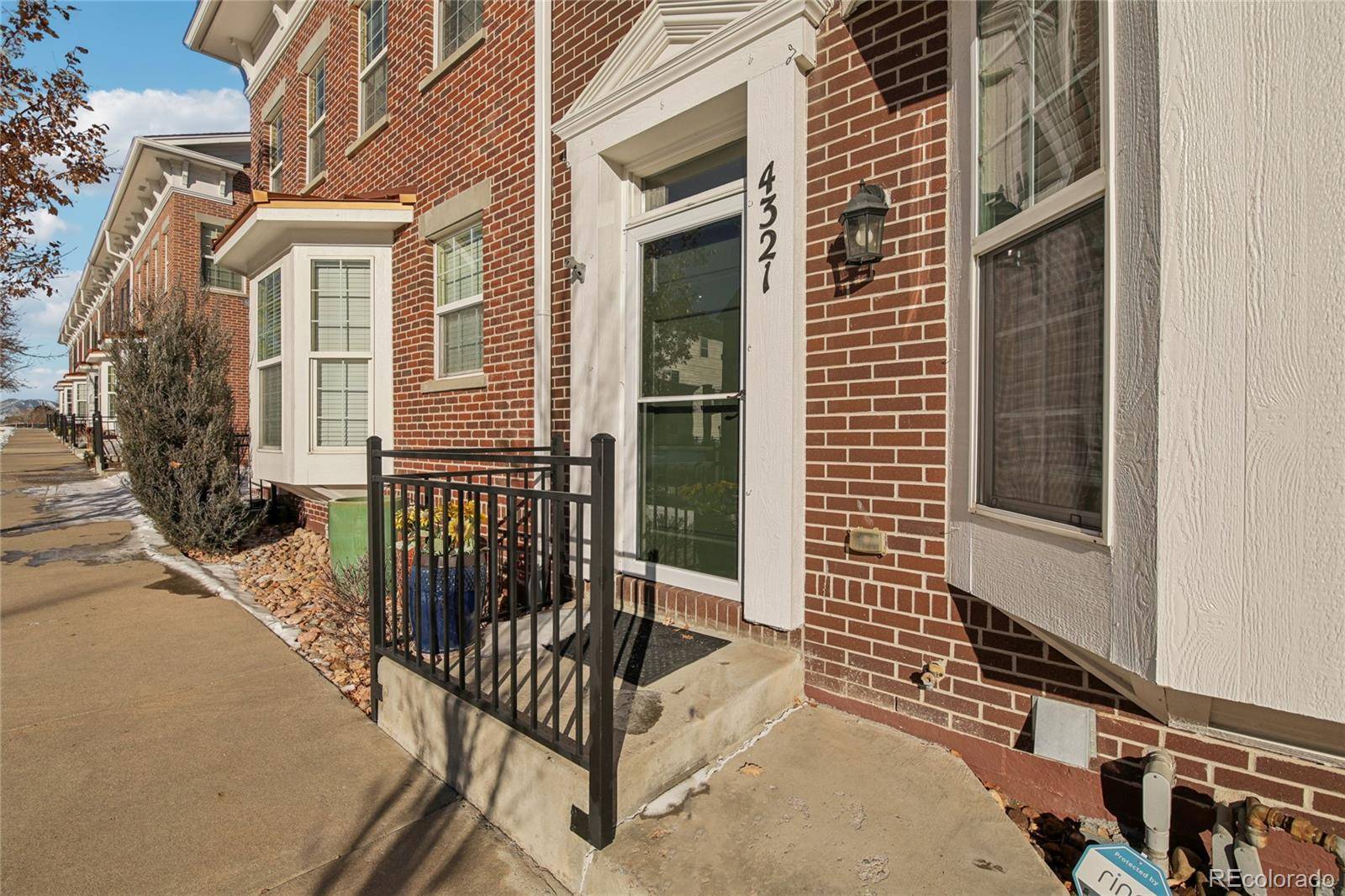4 Beds
4 Baths
2,120 SqFt
4 Beds
4 Baths
2,120 SqFt
OPEN HOUSE
Sat Mar 29, 2:00pm - 4:00pm
Key Details
Property Type Townhouse
Sub Type Townhouse
Listing Status Active
Purchase Type For Sale
Square Footage 2,120 sqft
Price per Sqft $294
Subdivision Bradburn
MLS Listing ID 9303651
Bedrooms 4
Full Baths 2
Half Baths 1
Three Quarter Bath 1
Condo Fees $225
HOA Fees $225/mo
HOA Y/N Yes
Abv Grd Liv Area 1,520
Originating Board recolorado
Year Built 2005
Annual Tax Amount $4,843
Tax Year 2023
Lot Size 1,742 Sqft
Acres 0.04
Property Sub-Type Townhouse
Property Description
The main floor features an ideal layout for both everyday living and entertaining. A bright living room with bay windows and a dual-sided fireplace flows seamlessly into the dining room, creating a warm and inviting atmosphere. The kitchen boasts stainless steel appliances (new in 2022), an island, granite tile countertops, and sliding glass doors leading to a deck for effortless indoor-outdoor living.
Upstairs, the primary suite impresses with vaulted ceilings, a luxurious 5-piece en-suite bath, and ample closet space. Two additional bedrooms, a full bath, and a convenient laundry closet complete the upper level. Enjoy peace and quiet with new noise-reducing windows installed in 2021.
The fully finished basement offers fantastic flexibility with a spacious bedroom, full bath, two walk-in closets, and a flex room pre-wired for a kitchenette—perfect for guests, a home office, or additional living space.
Recent updates include fresh, high-quality paint throughout the first and second floors (2025), a newly repaired and repainted deck (2025), and premium pet-proof carpet installed in 2025.
Enjoy all that Bradburn has to offer, including scenic trails, a community pool, a separate children's pool, a garden, tennis courts, a clubhouse, and year-round HOA events. Conveniently located near shops, restaurants, parks, and top-rated schools, this home offers the perfect balance of comfort and community.
Location
State CO
County Adams
Rooms
Basement Finished
Interior
Interior Features Ceiling Fan(s), Granite Counters, High Ceilings, High Speed Internet, Kitchen Island, Open Floorplan, Primary Suite, Radon Mitigation System, Smart Ceiling Fan, Tile Counters, Walk-In Closet(s)
Heating Electric, Forced Air, Hot Water, Natural Gas
Cooling Central Air
Flooring Carpet, Laminate, Wood
Fireplaces Number 1
Fireplaces Type Dining Room, Gas, Gas Log, Living Room
Fireplace Y
Appliance Dishwasher, Disposal, Microwave, Range, Self Cleaning Oven, Sump Pump
Laundry Laundry Closet
Exterior
Exterior Feature Private Yard, Rain Gutters
Parking Features Asphalt, Concrete
Garage Spaces 2.0
Fence Full
Utilities Available Cable Available, Electricity Connected, Internet Access (Wired), Natural Gas Connected, Phone Available
View Mountain(s)
Roof Type Unknown
Total Parking Spaces 2
Garage No
Building
Lot Description Near Public Transit
Sewer Public Sewer
Water Public
Level or Stories Two
Structure Type Brick,Frame
Schools
Elementary Schools The Academy
Middle Schools The Academy
High Schools The Academy
School District Adams 12 5 Star Schl
Others
Senior Community No
Ownership Individual
Acceptable Financing Cash, Conventional, FHA, VA Loan
Listing Terms Cash, Conventional, FHA, VA Loan
Special Listing Condition None
Virtual Tour https://my.matterport.com/show/?m=vR3ZrdqQRJu&mls=1

6455 S. Yosemite St., Suite 500 Greenwood Village, CO 80111 USA
"My job is to find and attract mastery-based agents to the office, protect the culture, and make sure everyone is happy! "






