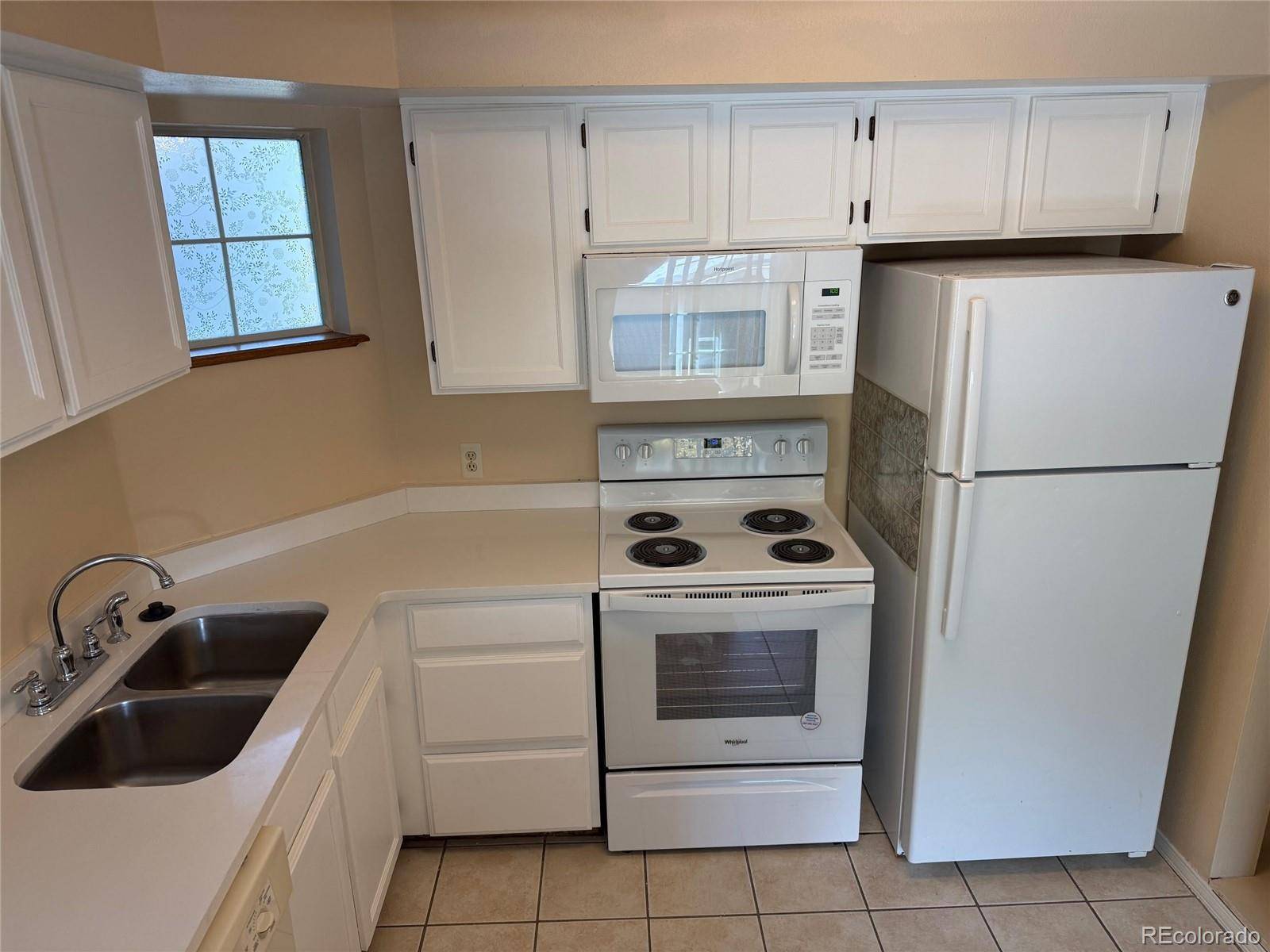2 Beds
2 Baths
840 SqFt
2 Beds
2 Baths
840 SqFt
Key Details
Property Type Condo
Sub Type Condominium
Listing Status Active
Purchase Type For Sale
Square Footage 840 sqft
Price per Sqft $366
Subdivision Cedar Bridge Condominium Association
MLS Listing ID 9975775
Style Contemporary
Bedrooms 2
Full Baths 1
Condo Fees $340
HOA Fees $340/mo
HOA Y/N Yes
Abv Grd Liv Area 840
Originating Board recolorado
Year Built 1984
Annual Tax Amount $1,766
Tax Year 2023
Lot Size 871 Sqft
Acres 0.02
Property Sub-Type Condominium
Property Description
Location
State CO
County Adams
Zoning Condominium
Rooms
Main Level Bedrooms 2
Interior
Interior Features Quartz Counters
Heating Forced Air
Cooling Central Air
Flooring Carpet, Laminate
Fireplaces Type Living Room
Fireplace N
Appliance Dishwasher, Dryer, Microwave, Oven, Range, Refrigerator, Washer
Laundry In Unit
Exterior
Exterior Feature Balcony, Playground, Tennis Court(s)
Fence None
Pool Outdoor Pool
Utilities Available Cable Available, Electricity Connected
Roof Type Metal
Total Parking Spaces 1
Garage No
Building
Sewer Public Sewer
Water Public
Level or Stories One
Structure Type Frame
Schools
Elementary Schools Westview
Middle Schools Silver Hills
High Schools Northglenn
School District Adams 12 5 Star Schl
Others
Senior Community No
Ownership Individual
Acceptable Financing Cash, Conventional, VA Loan
Listing Terms Cash, Conventional, VA Loan
Special Listing Condition None

6455 S. Yosemite St., Suite 500 Greenwood Village, CO 80111 USA
"My job is to find and attract mastery-based agents to the office, protect the culture, and make sure everyone is happy! "






