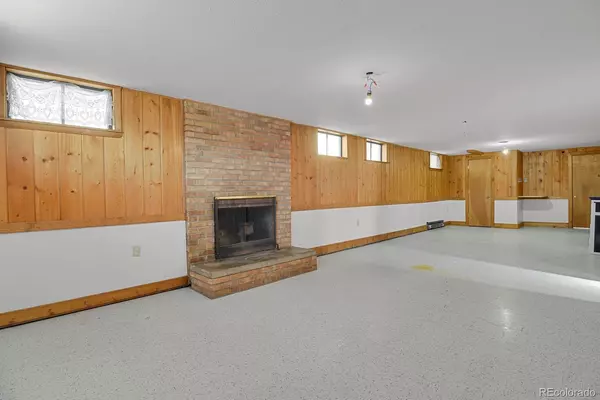4 Beds
3 Baths
2,441 SqFt
4 Beds
3 Baths
2,441 SqFt
Key Details
Property Type Single Family Home
Sub Type Single Family Residence
Listing Status Active Under Contract
Purchase Type For Sale
Square Footage 2,441 sqft
Price per Sqft $188
Subdivision Bonnyville
MLS Listing ID 2755732
Style Bungalow
Bedrooms 4
Full Baths 2
Three Quarter Bath 1
HOA Y/N No
Abv Grd Liv Area 1,265
Originating Board recolorado
Year Built 1954
Annual Tax Amount $1,779
Tax Year 2023
Lot Size 9,583 Sqft
Acres 0.22
Property Description
Location
State CO
County El Paso
Zoning R1-6 CU
Rooms
Basement Full
Main Level Bedrooms 3
Interior
Interior Features Built-in Features, Ceiling Fan(s), Eat-in Kitchen, Laminate Counters, Open Floorplan, Pantry, Primary Suite
Heating Baseboard, Hot Water, Radiant
Cooling None
Flooring Carpet, Concrete, Vinyl
Fireplaces Number 2
Fireplaces Type Basement, Living Room, Wood Burning
Fireplace Y
Appliance Dishwasher, Microwave, Oven, Range, Refrigerator
Exterior
Exterior Feature Playground, Rain Gutters
Parking Features Concrete, Driveway-Brick, Driveway-Dirt, Driveway-Gravel
Fence None
Utilities Available Electricity Connected, Natural Gas Connected
View City, Mountain(s)
Roof Type Architecural Shingle
Total Parking Spaces 2
Garage No
Building
Lot Description Level, Many Trees
Sewer Public Sewer
Water Public
Level or Stories One
Structure Type Block,Brick,Concrete,Frame,Other,Wood Siding
Schools
Elementary Schools Jackson
Middle Schools North
High Schools Palmer
School District Colorado Springs 11
Others
Senior Community No
Ownership Individual
Acceptable Financing Cash, Conventional
Listing Terms Cash, Conventional
Special Listing Condition None
Pets Allowed Yes

6455 S. Yosemite St., Suite 500 Greenwood Village, CO 80111 USA
"My job is to find and attract mastery-based agents to the office, protect the culture, and make sure everyone is happy! "






