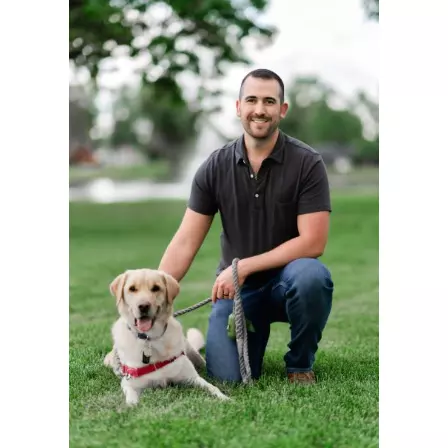
3 Beds
3 Baths
1,646 SqFt
3 Beds
3 Baths
1,646 SqFt
Key Details
Property Type Single Family Home
Sub Type Single Family Residence
Listing Status Active
Purchase Type For Sale
Square Footage 1,646 sqft
Price per Sqft $261
Subdivision Reunion
MLS Listing ID 2936229
Bedrooms 3
Full Baths 2
Half Baths 1
Condo Fees $65
HOA Fees $65/mo
HOA Y/N Yes
Abv Grd Liv Area 1,646
Originating Board recolorado
Year Built 2021
Annual Tax Amount $5,930
Tax Year 2023
Lot Size 2,178 Sqft
Acres 0.05
Property Description
Inside, the inviting open floor plan flows seamlessly from the living room to a cozy reading nook, with beautiful flooring throughout. The spacious kitchen is a chef's dream, featuring a large island, modern stainless steel appliances, a roomy pantry, and a stylish backsplash. Need extra storage? The attached two-car garage includes overhead shelving, giving you plenty of space to stay organized.
Upstairs, you’ll find three generously sized bedrooms, including a bright primary suite complete with a luxurious ensuite bathroom, dual vanities, and a walk-in closet. The secondary bedrooms are filled with natural light, making the space feel bright and welcoming.
Located in the vibrant Reunion community, you'll be close to local trails, parks, pools, and rec centers, and have easy access to I-70 for smooth commuting. Whether you're relaxing in the comfort of this beautifully maintained home or exploring the neighborhood, this rental offers a perfect blend of style, functionality, and convenience. Don't miss the chance to make this your new home!
Location
State CO
County Adams
Interior
Heating Forced Air
Cooling Central Air
Fireplace N
Appliance Dishwasher, Dryer, Microwave, Oven, Range, Refrigerator, Washer
Exterior
Exterior Feature Playground
Garage Spaces 2.0
Pool Indoor, Outdoor Pool
Roof Type Composition
Total Parking Spaces 2
Garage Yes
Building
Lot Description Borders Public Land
Sewer Public Sewer
Level or Stories Two
Structure Type Frame
Schools
Elementary Schools Second Creek
Middle Schools Otho Stuart
High Schools Prairie View
School District School District 27-J
Others
Senior Community No
Ownership Corporation/Trust
Acceptable Financing 1031 Exchange, Cash, Conventional, FHA, VA Loan
Listing Terms 1031 Exchange, Cash, Conventional, FHA, VA Loan
Special Listing Condition None
Pets Allowed Cats OK, Dogs OK

6455 S. Yosemite St., Suite 500 Greenwood Village, CO 80111 USA

"My job is to find and attract mastery-based agents to the office, protect the culture, and make sure everyone is happy! "






