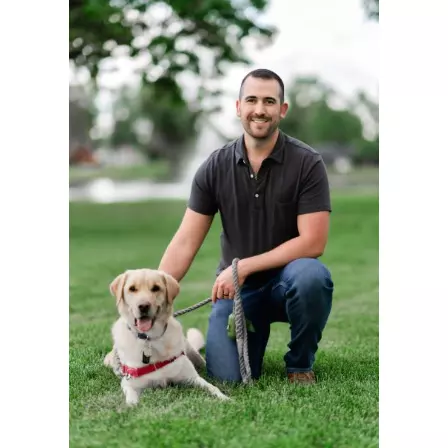
3 Beds
4 Baths
2,689 SqFt
3 Beds
4 Baths
2,689 SqFt
Key Details
Property Type Single Family Home
Sub Type Single Family Residence
Listing Status Active
Purchase Type For Sale
Square Footage 2,689 sqft
Price per Sqft $251
Subdivision Castle Pines North
MLS Listing ID 6637099
Style Traditional
Bedrooms 3
Full Baths 2
Half Baths 2
Condo Fees $75
HOA Fees $75/mo
HOA Y/N Yes
Abv Grd Liv Area 2,084
Originating Board recolorado
Year Built 1990
Annual Tax Amount $4,537
Tax Year 2023
Lot Size 9,147 Sqft
Acres 0.21
Property Description
Features of the home include: concrete Hardie siding on the exterior of the home, metal roof, vinyl windows replaced within the last 5 years with the exception of the basement windows, existing radon mitigation system, new paint inside, carpets shampooed, back deck painted, and front porch painted, hot tub connection back deck.
This home is ready for your personal touches and updates.
Location
State CO
County Douglas
Rooms
Basement Full
Main Level Bedrooms 1
Interior
Interior Features Built-in Features, Ceiling Fan(s), Eat-in Kitchen, Entrance Foyer, Five Piece Bath, High Ceilings, Primary Suite, Radon Mitigation System, Sound System, Tile Counters, Vaulted Ceiling(s), Walk-In Closet(s)
Heating Forced Air
Cooling Central Air
Flooring Carpet, Tile, Wood
Fireplaces Number 1
Fireplaces Type Living Room, Wood Burning
Fireplace Y
Appliance Cooktop, Dishwasher, Disposal, Microwave, Oven, Refrigerator
Exterior
Exterior Feature Balcony
Parking Features Concrete
Garage Spaces 2.0
Fence Full
Utilities Available Electricity Connected
Roof Type Metal
Total Parking Spaces 2
Garage Yes
Building
Lot Description Corner Lot, Landscaped, Many Trees, Sprinklers In Front, Sprinklers In Rear
Foundation Concrete Perimeter
Sewer Public Sewer
Water Public
Level or Stories Two
Structure Type Cement Siding,Concrete,Frame,Stone
Schools
Elementary Schools Buffalo Ridge
Middle Schools Rocky Heights
High Schools Rock Canyon
School District Douglas Re-1
Others
Senior Community No
Ownership Individual
Acceptable Financing Cash, Conventional, FHA, VA Loan
Listing Terms Cash, Conventional, FHA, VA Loan
Special Listing Condition None

6455 S. Yosemite St., Suite 500 Greenwood Village, CO 80111 USA

"My job is to find and attract mastery-based agents to the office, protect the culture, and make sure everyone is happy! "






