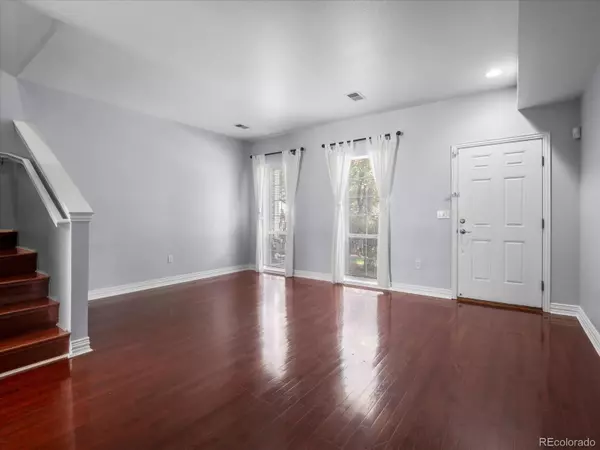
2 Beds
3 Baths
1,330 SqFt
2 Beds
3 Baths
1,330 SqFt
Key Details
Property Type Townhouse
Sub Type Townhouse
Listing Status Active
Purchase Type For Sale
Square Footage 1,330 sqft
Price per Sqft $451
Subdivision Baker
MLS Listing ID 4220513
Bedrooms 2
Full Baths 2
Half Baths 1
Condo Fees $369
HOA Fees $369/mo
HOA Y/N Yes
Abv Grd Liv Area 1,330
Originating Board recolorado
Year Built 1999
Annual Tax Amount $2,975
Tax Year 2023
Lot Size 2,178 Sqft
Acres 0.05
Property Description
Experience the perfect blend of tranquility and vibrant city life in this exquisite two-story row home, nestled in the heart of Downtown Denver.
Step inside to find cherry hardwood floors that enrich the spacious living and dining areas, creating a warm and inviting atmosphere. The chef-inspired kitchen is a culinary delight, featuring stainless steel appliances, a gas range, convection oven, refaced cabinetry, and striking granite countertops.
Upstairs, you'll find dual master bedrooms, each offering walk-in closets and private baths for ultimate comfort and privacy. The convenience of upper-level laundry adds to the thoughtful design of this home.
Outside, the fully fenced backyard is your private oasis, perfect for relaxing or entertaining on the patio surrounded by beautifully maintained gardens. The detached 2-car garage is easily accessible, adding to the home’s convenience.
Enjoy the benefits of HOA amenities, including building insurance, garage electricity, irrigation water, and comprehensive maintenance for the grounds, structures, and snow removal.
Living here means enjoying the ultimate Denver lifestyle with easy access to major routes, shopping, dining, and a vibrant cultural scene. Don’t miss this exceptional opportunity—schedule your tour today! Plus, the seller is offering a $1,200 concession to help you enhance the outdoor backyard space to your liking. Make it yours!
Location
State CO
County Denver
Zoning U-RH-2.5
Interior
Interior Features Breakfast Nook, Built-in Features, Ceiling Fan(s), Eat-in Kitchen, Entrance Foyer, Primary Suite, Smoke Free, Walk-In Closet(s)
Heating Forced Air
Cooling Central Air
Flooring Carpet, Tile, Wood
Fireplace N
Appliance Convection Oven, Dishwasher, Disposal, Dryer, Microwave, Oven, Refrigerator, Washer
Laundry In Unit
Exterior
Exterior Feature Garden, Private Yard
Garage Spaces 2.0
Utilities Available Cable Available, Electricity Connected, Internet Access (Wired)
Roof Type Composition
Total Parking Spaces 2
Garage No
Building
Sewer Public Sewer
Water Public
Level or Stories Two
Structure Type Frame,Stucco
Schools
Elementary Schools Dcis At Fairmont
Middle Schools Kepner
High Schools Southwest Early College
School District Denver 1
Others
Senior Community No
Ownership Individual
Acceptable Financing Cash, Conventional, FHA, VA Loan
Listing Terms Cash, Conventional, FHA, VA Loan
Special Listing Condition None

6455 S. Yosemite St., Suite 500 Greenwood Village, CO 80111 USA

"My job is to find and attract mastery-based agents to the office, protect the culture, and make sure everyone is happy! "






